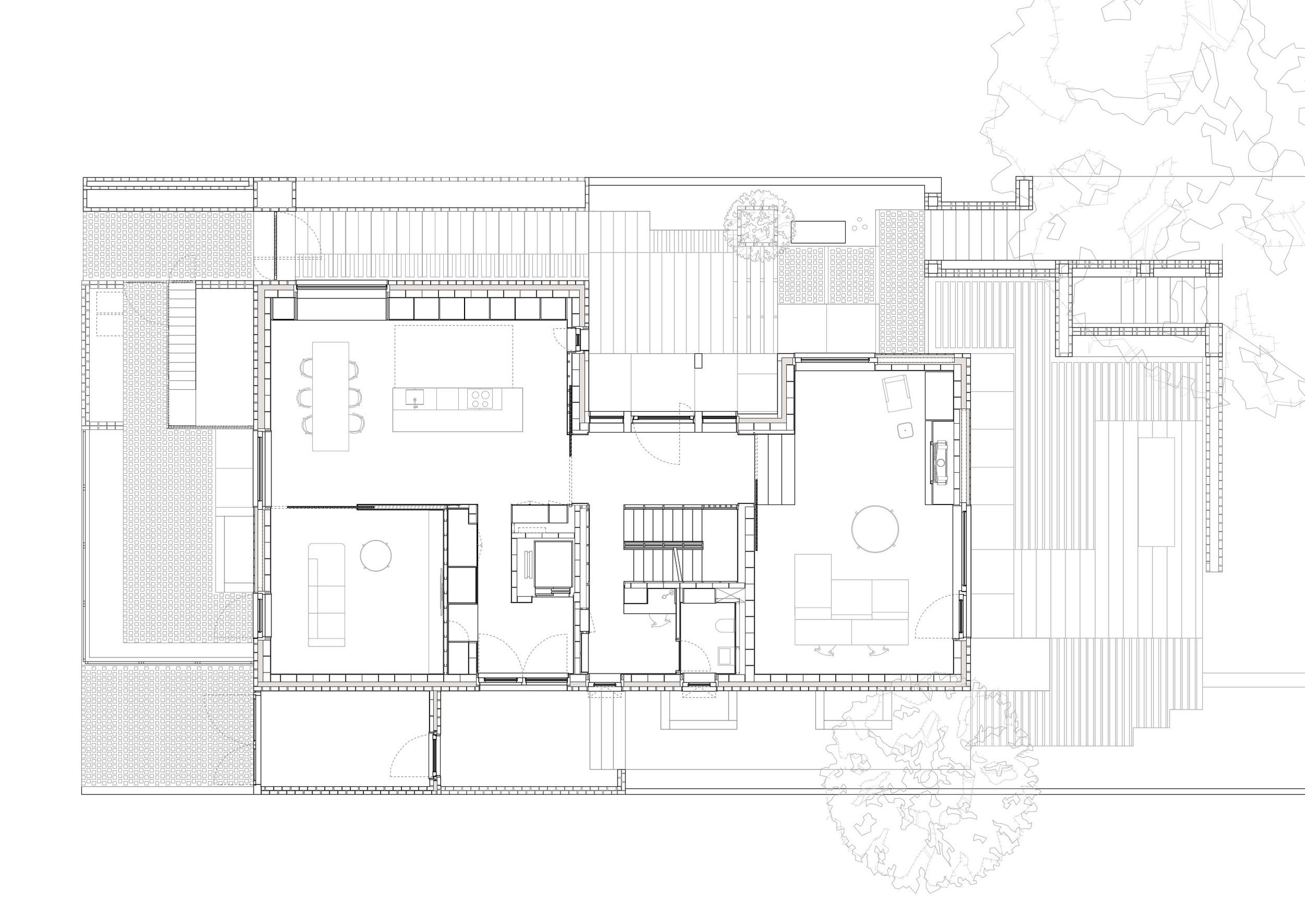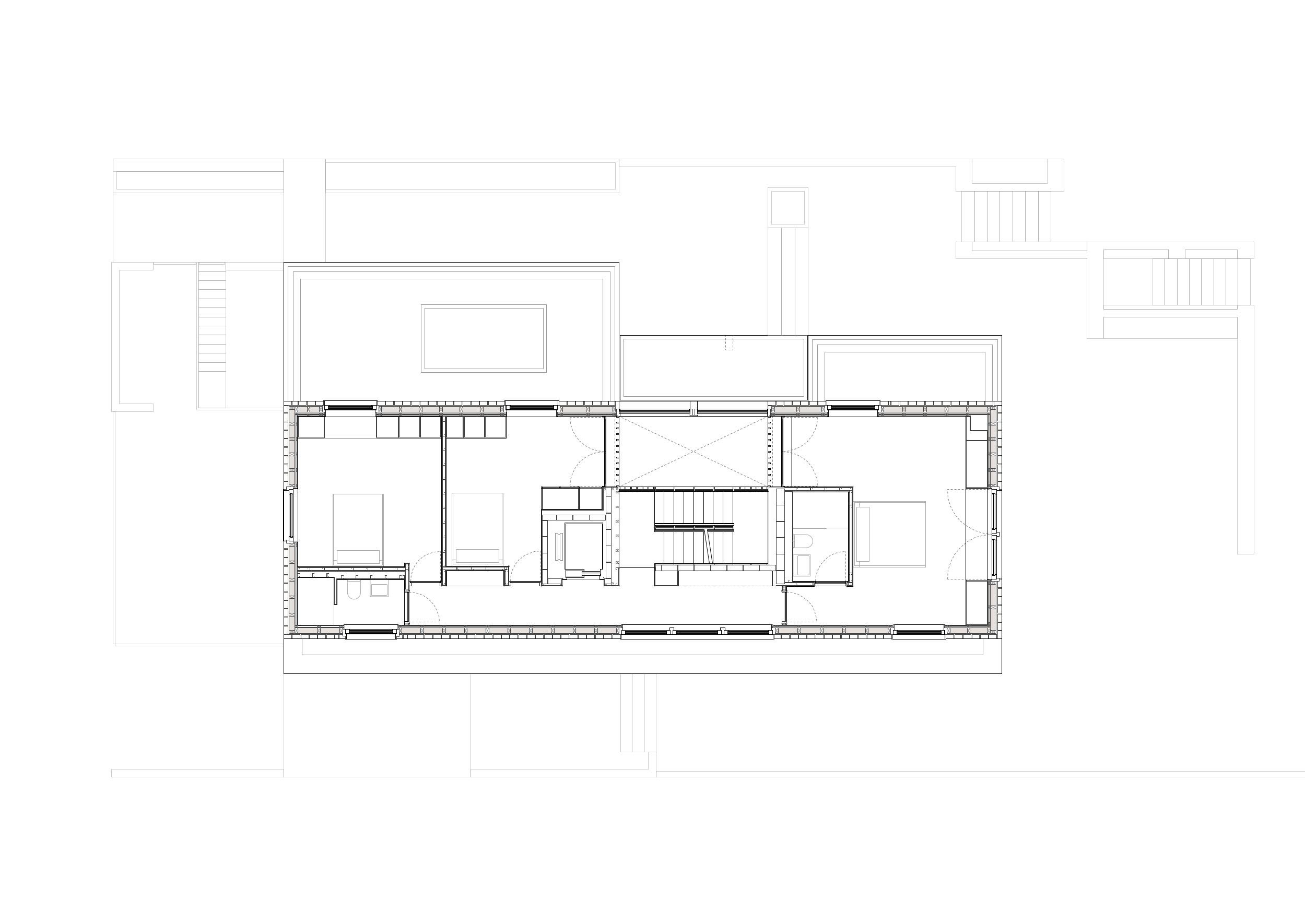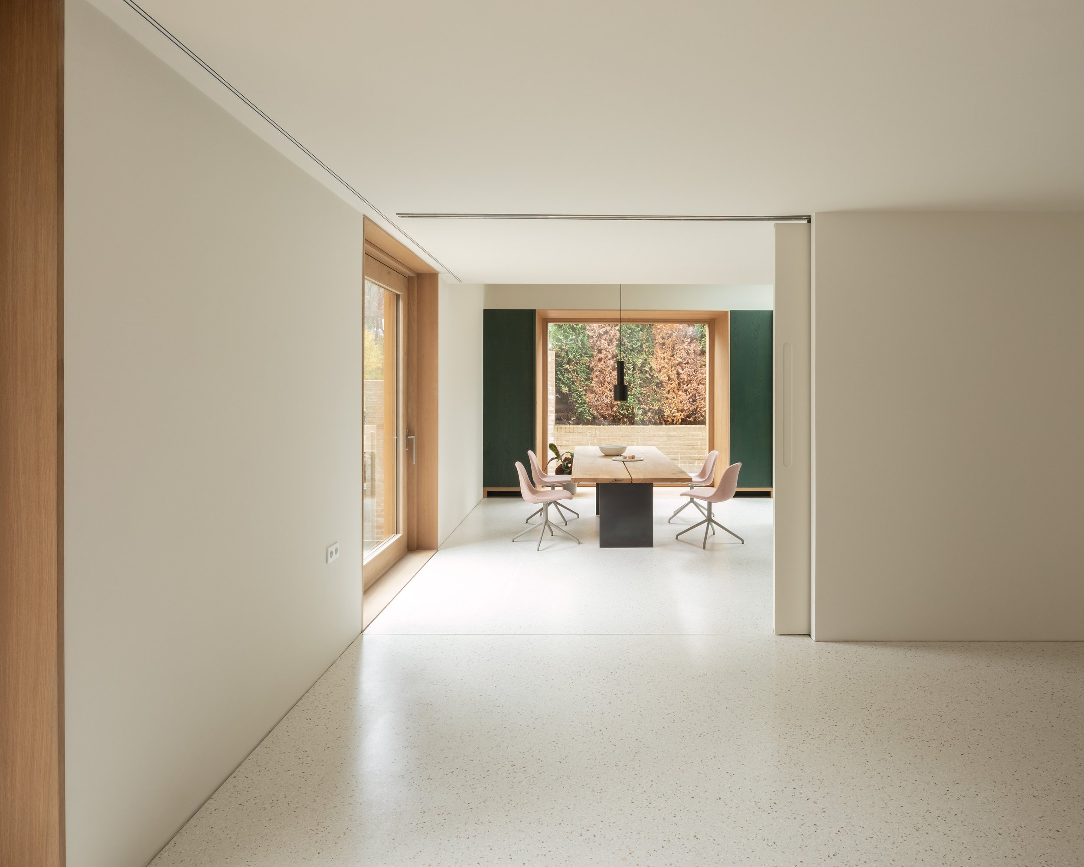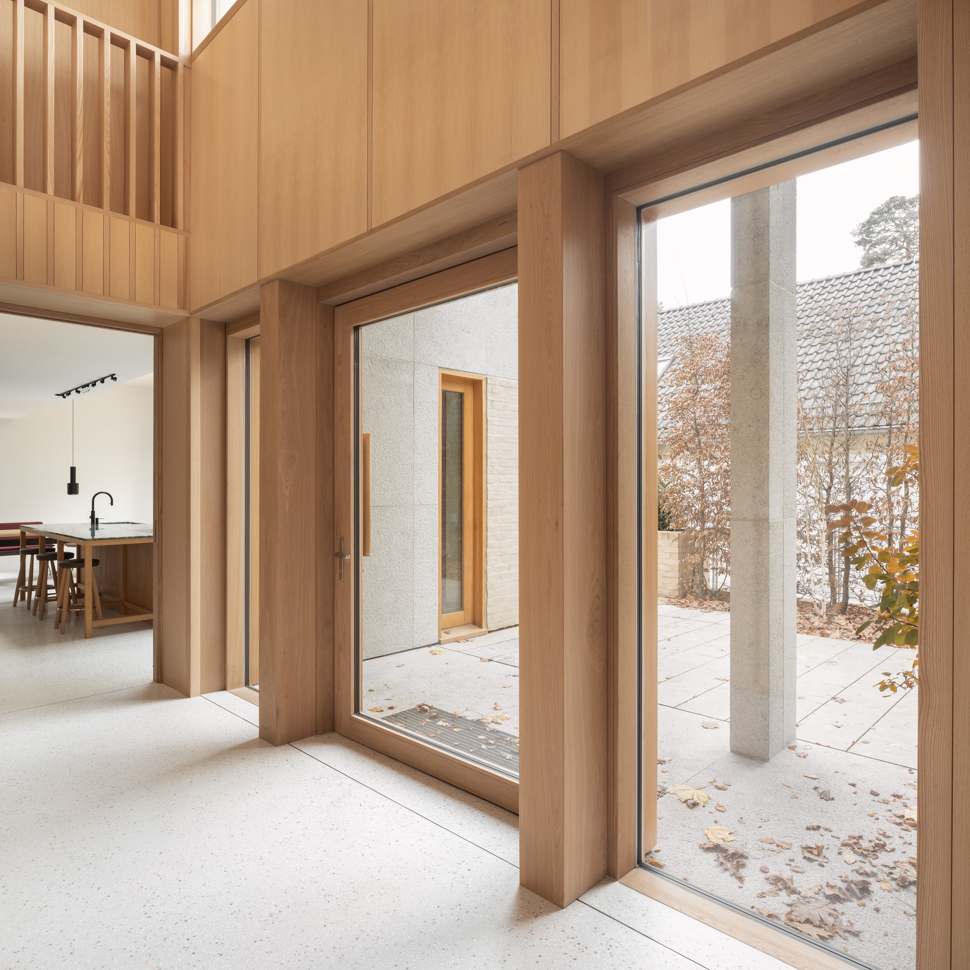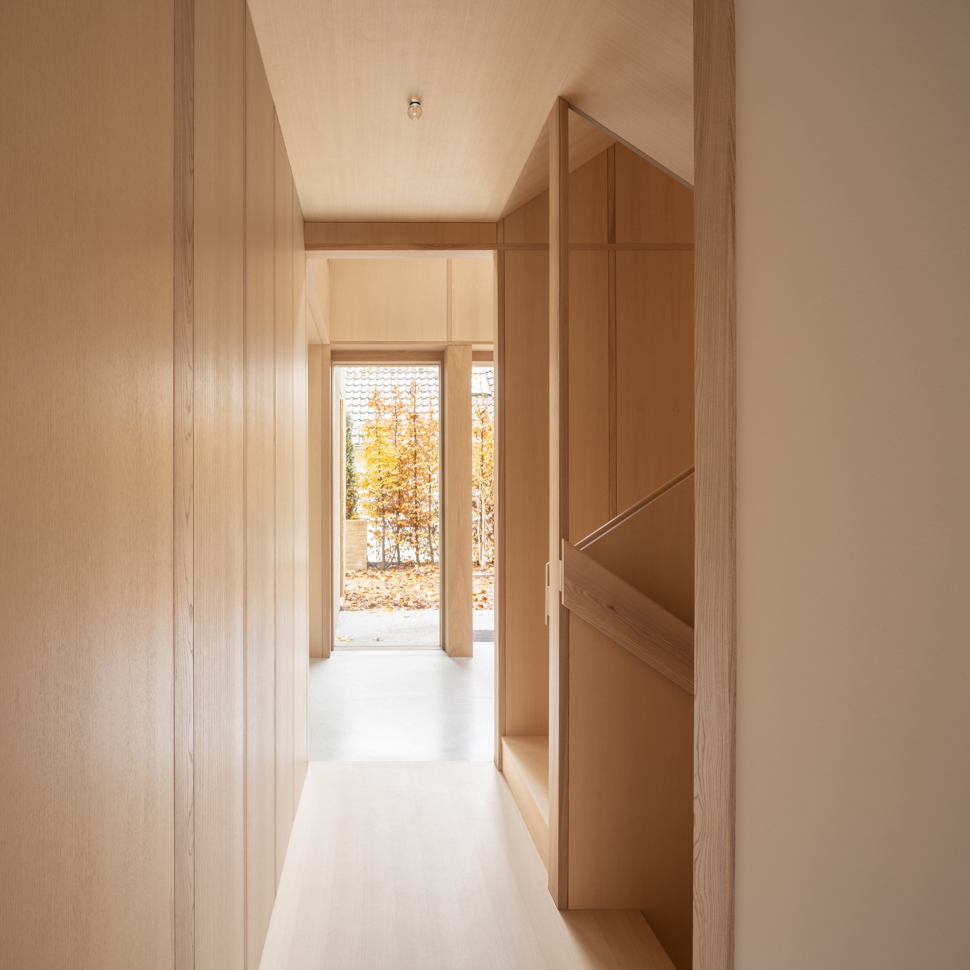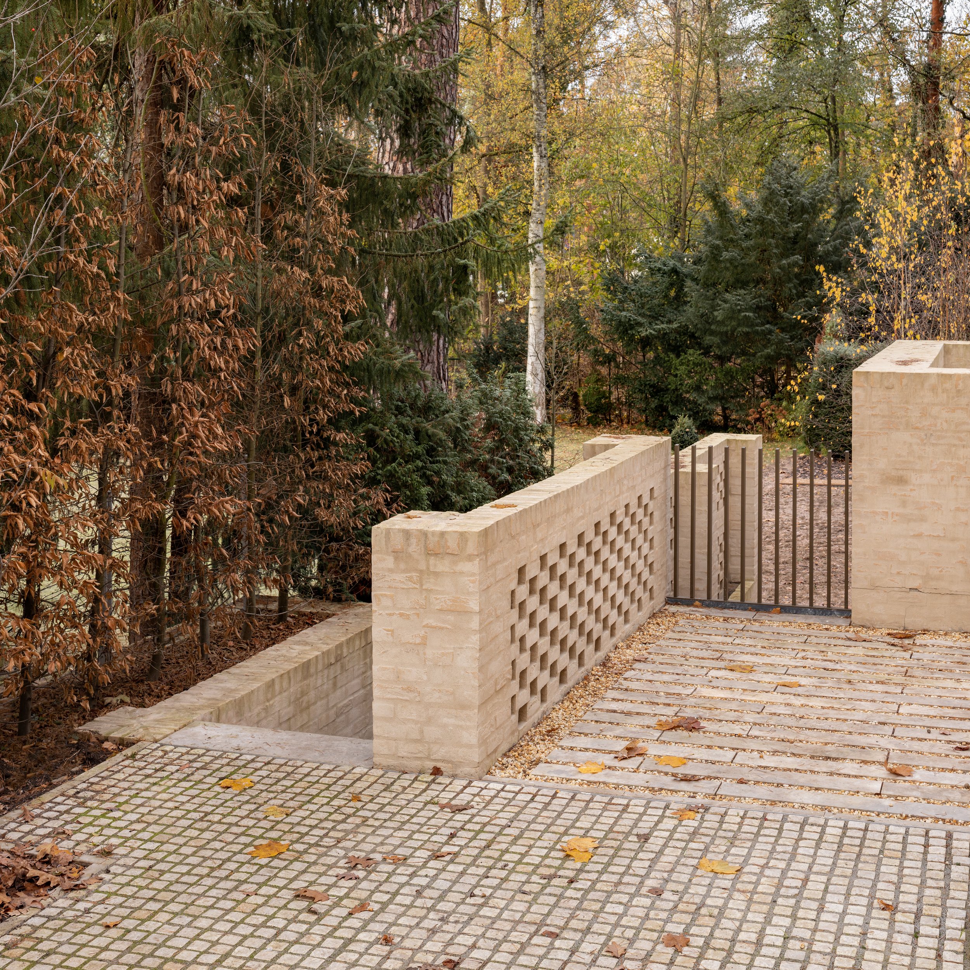Fohlenweg
Berlin
Located on a quiet residential street on the perimeter of Grunewald Forest in Berlin, the house sits on the walling of an existing single-storey house. The work largely consisted of the addition of a two-storey volume, the form of which was generated by local planning laws.
The brief sought to reconcile the linearity of the site with the need for internal connections at different levels. Considering how to approach this, certain precedents came to mind including a Charles Moore New Haven house where parts of the volume were carved out to accommodate stairs and voids. In our case, a rectangular framed void, central in the plan, surrounded on three sides and open on the south, abuts the main entrance portico. Adjacent and running parallel to the void is the main stair that offers glimpses at half landings. Life rotates around this central node that both connects and allows one to be alone to pursue different activities.
Much thought went into the choice of materials and combinations of masonry elements seeking to make robust surfaces that last long and require little maintenance over the years, taking the patina of the surrounding woods. The upper volume utilises a mass timber structure, mainly fabricated off-site. The limestone façade came from south Germany and is dense and abrasive resistant, making it suitable to also use as pavers in the surrounding ground and landscape. The building is heated and cooled using geothermal energy, without any reliance upon gas.
Project Credits
Executive Architect : Tectur
Structural Engineer : Karg Ingenieure
Environmental Engineer : Bernd Horn
Electrical Engineer : Resto
Landscape Architect : GrasGrau
Project Manager : Weert Schulz
Main Contractor : Sibuna Bautraeger
Photographer : Ståle Eriksen








