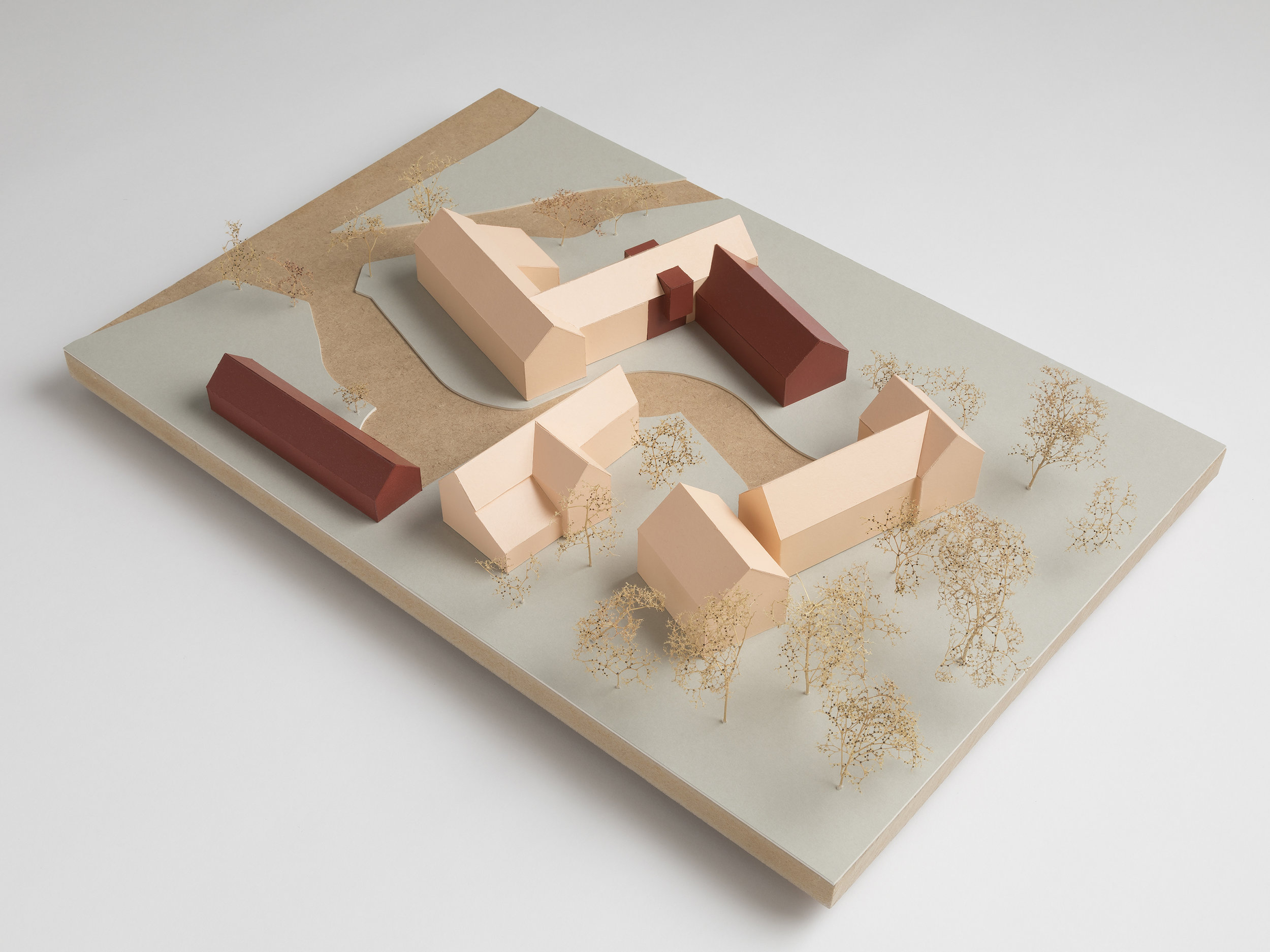Docking Rural Workshops
Norfolk
At the core of this loose gathering of agricultural barns and cottage buildings and additions that has transformed over time are two courtyards, set back from the road. We were commissioned to assist the process of converting the current offices that occupy this strong, yet informal ensemble back to an earlier time of cottage type of living for the local community of Docking, a village in the northwestern corner of Norfolk.
The proposed approach of adding the next layer, where the junctions between new and existing walls and roofs will be carefully and sensitively handled, so that boundaries are clear to read. The red tiled roofs will remain the same, a ribbon that ties the courtyards together. The material expression will compliment rather than contrast with the sober material expression of the robust and un-fussy nature of the existing brick and flint facades. The precast concrete lintels and columns take their cue from the framing devices that were used in vernacular buildings of the local area.









